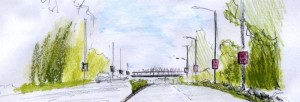Crown Hill Center
9250 14th Ave NW
Arc School of Ballet
7:30 AM
For information, contact Catherine Weatbrook at 782-2774
Crown Hill Center
9250 14th Ave NW
Arc School of Ballet
7:30 AM
For information, contact Catherine Weatbrook at 782-2774
Seattle City Council is holding public hearings on a proposed city-wide regulation to allow the development of backyard cottages. For more information: http://www.seattle.gov/dpd/Planning/BackyardCottages/Overview/default.asp
5:30 PM
September 15th, 2009
Seattle City Council Chambers
9AM to 3PM, Saturday and Sunday
Main entrance into Olympic Manor is at 23rd Ave NW and NW 85th.
In 2006 the Crown Hill Business Association commissioned a study of visual design elements in the Crown Hill Business Corridor.
Artist’s conception from Holman Road

The Crown Hill Improvement and Art Master Plan describes a strategic approach, criteria, design concepts, and art and landscape opportunities throughout the Crown Hill neighborhood. The rationale for a master plan came from a desire to improve the neighborhood’s identity and encourage business prominence. The two-lane truck route that follows 15th Ave NW and Holman Road bisects the heart of Crown Hill, making the neighborhood appear as a pass-through space, rather than a destination. In an effort to mitigate this reputation, local businesses and neighborhood groups are interested in creating art and landscape works that establish a greater sense of place and make the area more inviting.
The purpose of this Master Plan is to establish a strategic approach with clear design values and themes to guide future neighborhood improvements, so that new interventions form a unified and interconnected whole. It seeks to ensure cohesive art and landscape works which reflect an understanding of the site, rather than a series of isolated improvements and art pieces that do not relate to one another. The Master Plan includes a variety of diagrams, illustrations and precedent images intended to inform the reader about the neighborhood, the possibilities, and art opportunities.
This booklet is intended to be a source of reference that provides guidance and inspiration to the Crown Hill Business Association, community groups, local businesses and future artists involved in art, landscape, and development projects. Its intention is to stimulate not dictate. Its purpose is to focus energies and encourage the implementation of projects that lead to a greater connective whole.
Download a copy today!  CrownHillImprovementPlan2007.pdf (7.3 MB)
Elevation diagram
